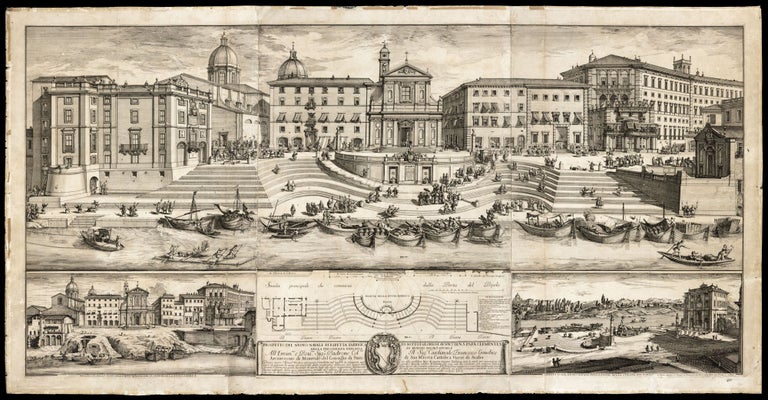
Prospetto del Nuovo Navale di Ripetta fabbricato sotto i gloriosi auspici di N. S. Papa Clemente XI.
3 folio sheets joined [131.1 x 65.3 cm the platemark, 137.8 cm x 71.5 cm in total]. Unframed, mounted on linen support. A few unobtrusive folds, minor occasional toning, toned and chipped at edges from having once been framed, mended tear entering plate at bottom right, a few small losses in the image. Very rare, separately issued 3-sheet etching – measuring more than 1.3 by .65 meters – made by the Roman architect-printmaker Alessandro Specchi (1668-1729) depicting his newly built Porto di Ripetta (1703-5; destroyed 1889-90), the sweeping, scenographic river landing situated on the left bank of the Tiber near the Mausoleum of Augustus. Specchi’s renovation of this ancient port, Rome’s principal point of entry by river from the north, was one of the most important projects of civic architecture undertaken in Settecento Rome, anticipating such masterpieces as the Spanish Steps (which Specchi would help to design [1723-5]) and the Trevi Fountain (1732-62). Specchi’s etching has been called, “one of the landmarks of early 18th-century topographical printmaking” (Connors, p. 13) and both his aesthetic and practical solutions for renovating this important site were universally lauded at the time and have been roundly praised by architectural historians ever since: “At no period in Italian architecture was a planning problem tackled with such boldness and vigour. It is indeed difficult to imagine a more felicitous scheme than this for the water gate to a city” (Ashby & Welsh, pp. 247-8). The print shows a large view of the competed Porto di Ripetta with 3 smaller inset sections below, which depict (left) the site before renovation, (center) the plan of the Porto di Ripetta with explanatory text keyed to the image above, and (right) a view across the Tiber from the upper platform of the Porto, with Saint Peter’s and the countryside (‘i Prati’) visible in the distance. “We can see Specchi’s genius as a printmaker … in the giant etching of the Porto di Ripetta [which is] wide-angled and telescopic simultaneously, enlivened by insets showing the previous condition of the site, picturesque in a way that seeks to charm (“pascere la vista”), and informative about the “idea” or geometric plan (Connors, pp. 13-4). “The short life of the Ripetta port – less than two centuries – belies its historical interest. Traditionally Rome had turned her back on the Tiber. Rarely, if ever, were buildings to be seen from the river, and rarely were they meant to overlook it … At the Porto di Ripetta the visitor could have enjoyed one of the few intentionally picturesque views of the Tiber ever monumentalized in the history of Rome” (Marder, p. 28). The site of the port – muddy, steeply graded, and with short frontage on the river – had long presented logistical problems for the shipping of goods to and from Rome. With the general social improvement of the neighborhood in the 17th century, the preexisting Ripetta port increasingly came to be seen as an eyesore, unfit for receiving the cardinals and ambassadors who traditionally landed there and out of concert with the increasing grandness of rest of the city, which had undergone an urban renewal under Alexander VII during the 17th century. In 1703 Clement XI ordered a modern port built at the Ripetta, and work began at once under Specchi, a student of Carlo Fontana (1638-1714) who hitherto had worked only as printmaker and was known principally for his engraved Roman vedute for the fourth volume of Giovanni Battista Falda’s Nuovo teatro (1699). Specchi drew general inspiration from the architecture of Francesco Borromini (1599-1667) and looked specifically to the stepped approaches to the Roman Villa del Pignero and the church of SS. Domenico e Sisto, and to an early, unrealized plan for the Spanish Steps designed by Gian Lorenzo Bernini (1598-1680) (see T. A. Marder for this history). The project moved with some speed and was completed in 1705. To commemorate a visit to the site by the Pope in 1704, Specchi issued this 3-sheet print even before the Customs House (at the far left) and other details of the architectural project were finished. The Porto di Ripetta regularized and terraced the formerly unstable bank in a symmetrical manner with a large hemicycle and a set of ramps and steps (90 meters long) which mimicked the lapping of waves and ran to the end of the site and down to the river. The ancillary buildings added or renovated at either side of the steps framed the preexisting church of San Rocco and created a capacious piazza and a monumental theatrical view of the sort Romans had come to expect in the Baroque Era. At the top of the steps Specchi placed a fanciful fountain framed by two columns indicating highwater marks from historical Tiber floods. The fountain and columns still exist today (removed to the somewhat forlorn Piazza di Ripetta), but Specchi’s grand, stepped port is now gone, first altered in the 1780s when a bridge was built across the Tiber at that point (today’s Ponte Cavour) and finally destroyed when the Tiber was channelized in the 1890s to prevent flooding. Today the view from the river of the façade of San Rocco is obscured by the heavily trafficked Lungotevere and, more recently, by the new (and controversial) Ara Pacis Museum designed by Richard Maier. * T. A. Marder, “The Porto di Ripetta in Rome,” Journal of the Society of Architectural Historians, vol. 39, no. 1 (1980), pp. 28-56.; T. Ashby and S. Welsh, “Alessandro Specchi,” The Town Planning Review, vol. 12, no. 4 (Dec. 1927), pp. 237-48; J. Connors, “Giovanni Battista Falda and Lievin Cruyl: Rivalry between Printmakers and Publishers in the Mapping of Rome,” in Piante di Roma dal Rinascimento ai catasti, M. Bevilacqua and F. Fagiolo, eds., pp. 219-31.
Sold
